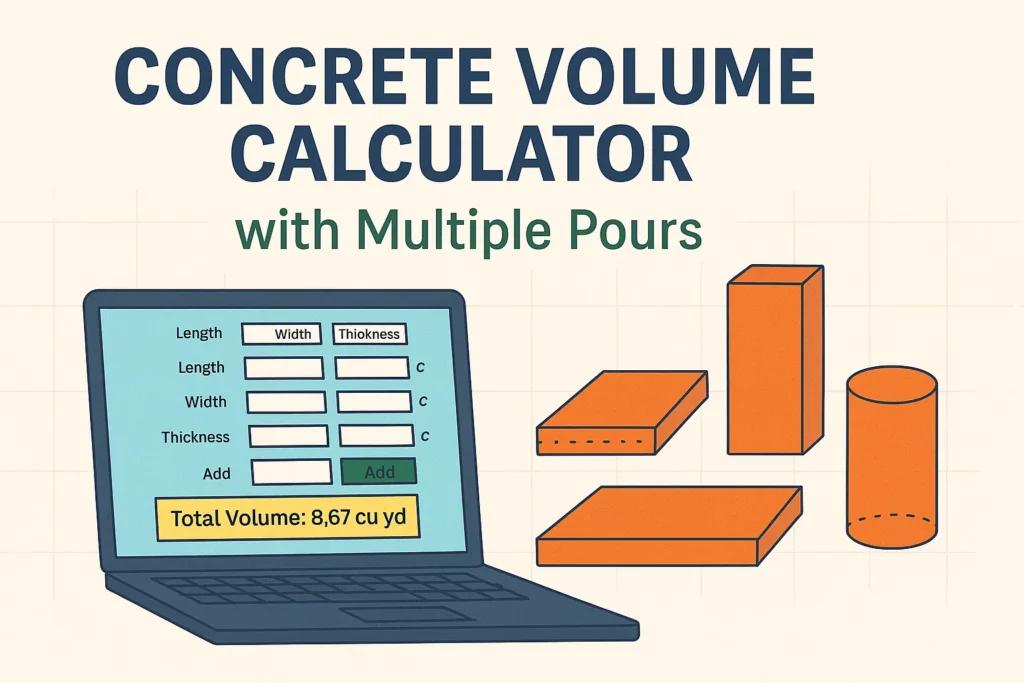Concrete Volume Calculator Multiple
Metric (m³)
Imperial (ft³)
Density
Cost per Unit
Total Volume: 0

Concrete Volume Calculator with Multiple Pours: Simplify Complex Projects
Concrete is the backbone of most construction projects—whether you’re building a foundation, pouring a driveway, or constructing columns and footings. However, not every project is a single, uniform pour. In reality, many require multiple pours with varying dimensions. This is where a Concrete Volume Calculator with Multiple Pours becomes essential.
Instead of doing the math for each section separately and then manually adding everything up, this specialized calculator allows you to input all your pours in one place, saving time and improving accuracy.
Why Use a Multi-Pour Concrete Calculator?
For contractors, builders, and DIYers managing complex construction tasks, calculating the total amount of concrete can be overwhelming. Different parts of a project may require separate pours of different sizes—like a footing, wall, and slab. A concrete volume calculator that handles multiple pours lets you calculate all these volumes at once and get a total instantly.
Key benefits include:
Time-saving calculations
Reduced risk of over- or under-ordering
Easier budgeting and material planning
More accurate cost estimation
Mobile-friendly and printable options for job site use
How Does It Work?
A concrete volume calculator for multiple pours typically allows you to:
Choose the shape of each pour (slab, footing, column, etc.)
Enter the length, width, and thickness (or diameter and height for columns)
Add multiple sections or pours
Automatically calculate volume for each pour
Sum all volumes into a final total
Optionally, apply a waste factor (typically 5–10%)
Calculate estimated cost based on unit price per cubic yard or meter
These features are especially useful on projects where each area has different dimensions, shapes, or thicknesses.
Step-by-Step Example
Let’s say you’re working on a project with the following:
Slab: 12 ft × 10 ft × 4 inches
Footing: 40 ft × 1.5 ft × 1 ft
Column: 1.5 ft diameter × 8 ft height (cylindrical)
Here’s how you’d use the calculator:
1. Slab Calculation
Convert thickness: 4 in = 0.33 ft
Volume = 12 × 10 × 0.33 = 39.6 cu ft
2. Footing Calculation
Volume = 40 × 1.5 × 1 = 60 cu ft
3. Column Calculation (cylinder)
Volume = π × r² × h
= 3.14 × (0.75)² × 8 = 14.13 cu ft
Total Volume:
39.6 + 60 + 14.13 = 113.73 cu ft
Divide by 27 to convert to cubic yards:
113.73 ÷ 27 = 4.21 cubic yards
If using 80 lb bags (0.6 cu ft per bag):
113.73 ÷ 0.6 = 190 concrete bags needed
Include a Waste Margin
It’s a best practice to add a waste margin of 5–10% to cover over-excavation, spillage, or uneven subgrades. For our example, adding 5%:
4.21 × 1.05 = 4.42 cubic yards
That’s what you should plan to order to be safe.
Mobile-Friendly and Printable Options
Many online calculators are now mobile-optimized, letting you input and save multiple pours directly from your smartphone or tablet. This is helpful for on-site decision-making or when working with a client or crew. Some calculators also let you print or download your results for record-keeping or sharing with suppliers.
Who Should Use This Tool?
Contractors & Builders: Manage projects with many sections or phased pours.
Architects & Engineers: Estimate material needs during planning.
DIYers: Simplify home improvement projects involving multiple forms or slabs.
Concrete Suppliers: Help customers calculate orders more accurately.
Final Thoughts
A Concrete Volume Calculator with Multiple Pours takes the guesswork out of complex construction tasks. It allows you to break down your project into manageable parts while still seeing the full picture. With just a few inputs, you can avoid the common mistakes of under- or over-ordering, make smarter budgeting decisions, and save time on the job.
If your project involves more than a single pour, this tool is not just helpful—it’s essential. Use a mobile-friendly calculator that supports multiple sections and offers printable summaries for a smoother, more efficient concrete planning process.
